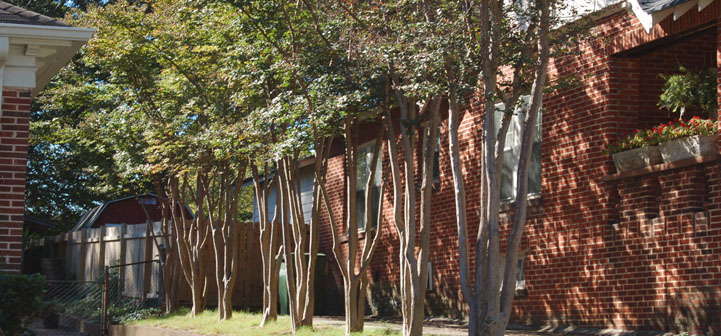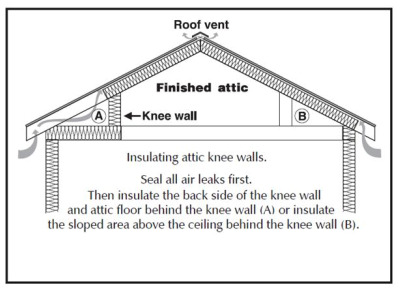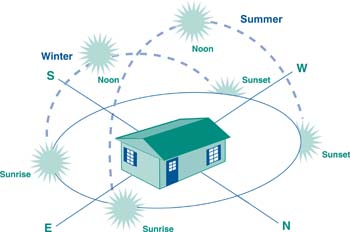Reviewed and Revised on 10/10/2013
Knee walls are found in houses with finished attics and multiple ceiling heights. The knee wall is the short wall that reaches from the sloped ceiling to the floor, or connects the upper ceiling to the lower ceiling inside the attic. Not only are air leaks common in these areas, but they are frequently not insulated properly.
Insulation itself does not stop air flow. For wall insulation to do its job, …


