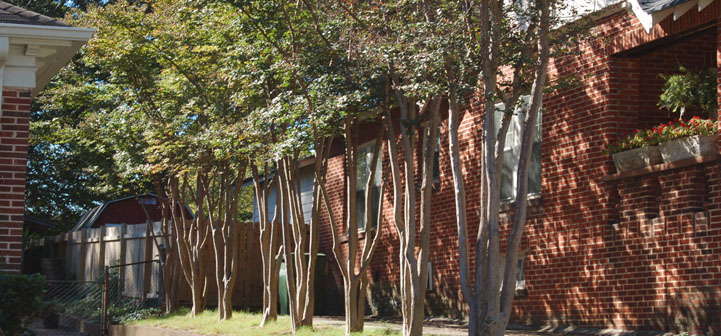Reviewed and Revised on 11/13/2013
Construction gaps and resulting air leakages can increase heating and cooling costs, create comfort and moisture problems, draw in pollutants, reduce fire safety, and serve as an entry for rodents and insects. Windows, doors, and outside walls can contribute to air leakage, but the greatest losses occur in gaps and holes that are hidden from view and cause a continuous air exchange between the interior and the attic, crawl space, and outdoors.
Homes should have a continuous air barrier system that surrounds all conditioned space — a combination of materials linked and sealed together to create an air tight building envelope with little air leakage. In a warm climate, an exterior air barrier (outside the insulation) is preferred. In a cold climate, having both interior and exterior air barriers is advantageous.
Note: It is important to distinguish between an air barrier and a vapor barrier. They are not the same things.
Consistent and stringent quality control during construction helps to create and preserve a continuous air barrier in any newly constructed home.In fact, all new ENERGY STAR® qualified homes must follow a Thermal Bypass Checklist. Air sealing is always the most important first step to achieving air tight construction and high energy efficiency. Insulation is the next step, which is able to perform at its rated level only when the home construction is air tight.
Common areas often neglected in a home for air sealing
1. Bypasses: There are several hidden areas in a home that bypass the building envelope to create major pathways for unwanted air exchange with the attic, crawl space, or other unconditioned areas. Common neglected bypasses include soffit (underside area of a structure) areas of kitchen cabinets, the return air plenum (path from the air filter to the air handler unit), the area around a fireplace chimney, plumbing stacks, unfinished areas behind tubs and showers, dropped ceilings, chases for duct work, exhaust vents with no dampers, and even insulation.
2. Penetrations: Holes in the building envelope and air barrier system commonly left unsealed include holes for plumbing, electrical boxes, exhaust fan housings, air registers, attic access doors, and wiring. Airtight electrical boxes with gaskets are available; regular boxes should have wiring holes caulked and should be sealed to the drywall.
3. Recessed light fixtures: Standard recessed lights put a leaky, un insulated hole in the worst place of all – the insulated attic floor. It’s best to avoid them altogether, and choose surface-mounted fixtures. If recessed lights are used, specify “airtight” models rated for insulation coverage (ICAT-labeled), and make sure the gasket is installed. Existing leaky recessed lights can be retrofitted by replacing the outside trim and inserting a special cone. This should be done by a professional electrician.
Every home needs ventilation to purge the indoor air pollutants and ensure fresh breathing air for people and pets, living in the home. Some homeowners believe that the construction gaps serve as natural ventilation areas that can carry indoor pollutants outside. However, this inconsistent natural ventilation can result in too much cold air infiltration in winters and not enough fresh air in summer. Controlled, filtered, fresh air ventilation systems are a much more efficient and reliable way to ensure good indoor air quality in a home without excessive energy loss. The mantra should be “build tight and vent right.”


