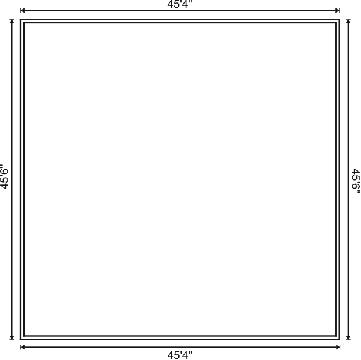Reviewed and Revised on 11/13/2013
The shape and exterior structure of a home play major roles in determining its energy efficiency. Building elements included in the shape are – height, width, and depth. These are also called building footprint. The exterior structure, which is also called building envelope, comprises of the walls, roof, windows, doors, and cladding. The footprint and envelope of a home can either enhance its energy efficiency or cause higher energy consumption. Homes having simple or uncomplicated shapes are typically more efficient to heat and cool than the homes with complex or irregular shapes.
There are a few important things to understanding how shape of a home affects its energy efficiency. Firstly, heat gets transferred through a building envelope at different rates depending upon the efficiency of the materials used. Heat moves only when there is a difference in temperature between two objects that are in contact, and it always moves from the warmer to the cooler object. Heat continues to “flow” until all touching materials of the building envelope reach the same temperature.
To be comfortable inside a home, we usually want the inside to be at a different temperature than the outside. Depending upon the climate, the shape of the home and the materials used in the building envelope are important determinants of energy required to heat or cool the house and for residents to feel comfortable. In hot and humid climates, the shape of a home should be such that it has minimum solar heat gain, thus requiring minimal energy to cool the house to comfortable temperatures.
Compactness of a home
Compact homes, when properly designed, are more energy efficient than irregularly-shaped homes. They gain less heat in the summer and lose less heat in the winter since a smaller surface area means less exposure to the outside elements of sun, rain, and wind. Also, compact homes use fewer building materials, and simplify the length and complexity of mechanical duct runs and plumbing pipes.
As a simple example, the figures below show 2 designs that have approximately equal floor areas (2062 square feet and 2095 square feet respectively), yet significantly different wall areas (1817 square feet vs. 2639 square feet, assuming exterior walls are 10 feet). There is over 45% more wall area in the 2nd irregularly shaped home. The 1st compact design home has less surface area exposed to the outside, thus allowing less heat gain in the summer and less heat loss in the winter.
Two story homes are generally more efficient than one story homes, because of the reduced footprint and roof area, and because the summer sun is higher in the sky and a smaller area of the wall gets exposed to the direct sun.
Siting and Orientation of the home
Along with building shape and envelope, it is also important to consider the siting and orientation of a home. The relationship of the home to the land, the sun, and the wind will greatly affect its overall energy efficiency. Careful consideration should be given to the east and west orientations, as these exposures will have more significant solar heat gain in hot climates. Fewer windows should be placed in east- and west-facing walls to reduce solar heat gain. Furthermore, the narrowest elevations of the home should face these orientations to reduce the wall exposure to the summer sun, yet when needed in cooler regions, allows the low angle rays of the winter sun to warm the southern exposure. In cold climates, consider the cold prevailing winds and the orientation as well as landscaping and windbreaks.
Summary
The nature of the building envelope includes proper placement of windows and door openings, insulation, wall shading and roof overhangs, thermal mass, and color and reflectivity of wall cladding and roof coverings. Despite the fact that a home has a compact shape, proper attention must also be given to the systems that make up the structure to ensure a well balanced energy efficient home.



