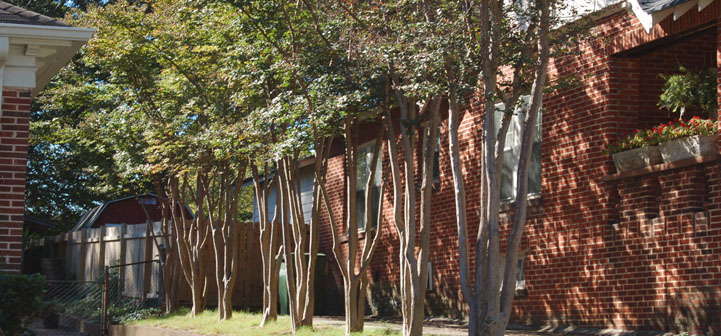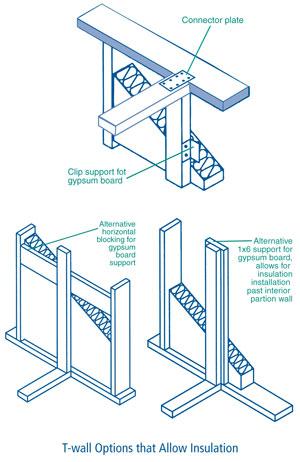Reviewed and Revised on 11/12/2013
Proper Installation of Home Insulation is very critical to ensure that the desired Home Energy Efficiency gets achieved.
Installation: Compressing (squeezing) of insulation erodes its R-value and should be always avoided. Batt and roll insulation should be slit and trimmed to fit around wiring, electrical boxes, etc. If using paper-faced batts, staple the paper on the ends, not inside, the studs. Insulation should be trimmed to fit into voids around rough openings, chimneys, etc. Even a 2% gap makes a difference in the rating of a home, and the compression of insulation can make it almost useless. In climate zones 1 and 2 (hot, humid), un faced friction-fit batts are recommended.
Continuous coverage to reduce thermal bridging: Non-insulation materials, even wood framing, create a thermal bridge that allows greater heat flow through the wall. Materials that are good conductors of heat (e.g. metal framing) can substantially erode the effectiveness of insulation. Building systems that reduce thermal bridging, provide a continuous “thermal blanket” surrounding the conditioned space and therefore preserve a higher “whole wall R-value” include: using insulating foam sheathing in addition to wall cavity insulation, OVE (24 inches on center), SIPS and ISPS (foam core panels), ICF (foam forms and concrete) and AAC (insulating concrete).
Attic insulation should extend over the top of exterior walls without blocking air flow from the soffit vents. This can be done with a raised top plate or raised heel truss to increase the roof height at the eave. In hurricane zones, check to make sure this raised top plate assembly is wind code compliant.
Exterior walls with headers over door and window openings should be framed to include insulation in the headers; double header lumber can be placed on the exterior side to leave space for rigid insulation on the interior side. Various methods have been developed to provide continuous insulation in exterior wall corners and at T-walls (where an interior wall intersects an exterior wall), which are normally blocked by framing lumber.



