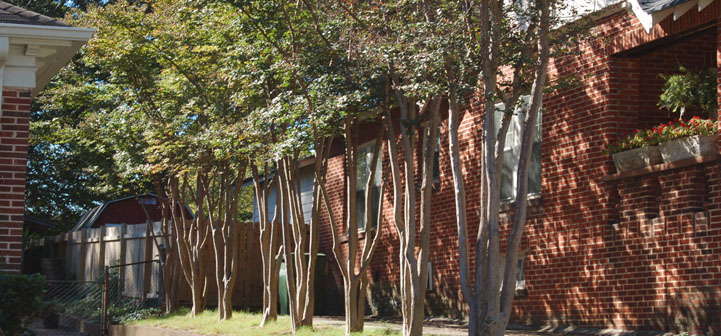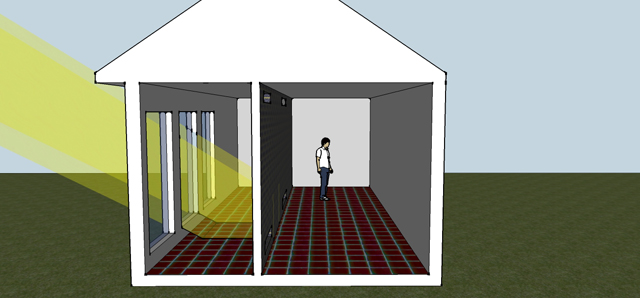Reviewed and Revised on 11/19/2013
A passive solar heating system uses “building components to collect, store, and distribute solar heat gains to reduce the demand for space heating” (NIBS, 2012). It reduces the load on the home heating systems and could even possibly eliminate their need to be installed in the first place, by letting the home to get heated by the natural means.
The amount of passive solar heating possible (sometimes called the passive solar savings fraction) depends on the area of glazing (windows and skylights) and the amount of thermal mass. The glazing area determines how much solar heat can be collected. The amount of thermal mass determines how much of that heat can be stored. The amount of thermal mass and glazing varies by climate. The thermal mass is usually concrete, stone, brick, or other dense masonry materials on the floors and sometimes walls in the home interior. It is important to coordinate the thermal mass with the locations of the sun’s rays, so that the sun shines directly on the thermal mass and overhangs, furniture, rugs, and other parts of the exterior and interior are not shading the thermal mass too much.
The three major types of passive solar heating systems are: direct gain, trombe wall (indirect gain), and attached sunspace (isolated gain).
Direct Gain
Direct gain is the simplest and most common passive solar strategy. Sunlight enters the house through south-facing windows. The sunlight then shines on the thermal mass, which absorbs and stores the solar heat. The surfaces of the thermal mass (floors and sometimes walls) are typically a dark color, because dark colors usually absorb more heat than light colors. At night, as the room cools, the heat stored in the thermal mass convects and radiates into the room.
A Trombe Wall (sometimes called indirect gain) passive solar home has the thermal storage in a wall between the south-facing windows and the living spaces. The wall consists of a thick masonry or concrete wall on the south side of a house. A double or triple layer of glass is placed a few inches or less in front of the wall surface. Solar heat is absorbed by the dark-colored outside surface of the wall and stored in the wall’s thermal mass, where it radiates into the living space.
The Trombe Wall distributes or releases heat into the home over a period of several hours. Solar heat migrates through the wall, reaching the inside surface typically in the afternoon and early evening. When the indoor temperature falls below that of the thermal mass, heat begins to radiate and transfer into the room.
In some homes, the Trombe Wall has small openings at the low and high points of the wall. These vents create air movement in the room, as cold air is drawn into the Trombe Wall in the lower vents, then warmed up inside the space between the wall and glazing. The warm air is then released at the openings in the higher part of the wall. This effect creates natural air circulation in the room.
Attached Sunspace (Isolated Gain)
A sunspace, also known as a solar room or solarium, can be built as part of a new home or as an addition to an existing one. It is typically a separate room or structure specifically for the purpose of collecting solar heat. It is important that the thermal mass is placed mostly inside this attached room, either in the floors or in the wall between the room and the home interior, or both. Too much glazing in a sunspace can lead to overheating in the summer months, so the design should incorporate overhangs on vertical windows and avoid unshaded skylights.
The distribution of heat to the house can be accomplished through vents, windows, or doors from the sunspace to the adjacent home interior. Most homes with isolated gain separate the sunspace from the home with doors and windows, so the home doesn’t overheat during the summer months. Fans and operable windows can assist in cooling the sunspace when it is overheating.
Overhangs are an important design part of a successful passive solar heating system. The overhang must be wide enough to shade the south-facing glass during the summer months, yet allow maximum sun exposure during the cold winter months. Mature deciduous trees on the south and west sides of a home are good shading devices as they lose their leaves in the winter time to maximize sun exposure, and are full of leaves and provide shade to windows during the summer months.
The U.S. Department of Energy has a good consumer guide about Passive Solar Design for Homes.
Reference:
NIBS. (2012). Passive Solar Heating. Updated by U.S. Department of Energy Federal Energy Management Program. Retrieved November 19, 2013 from http://www.wbdg.org/resources/psheating.php



