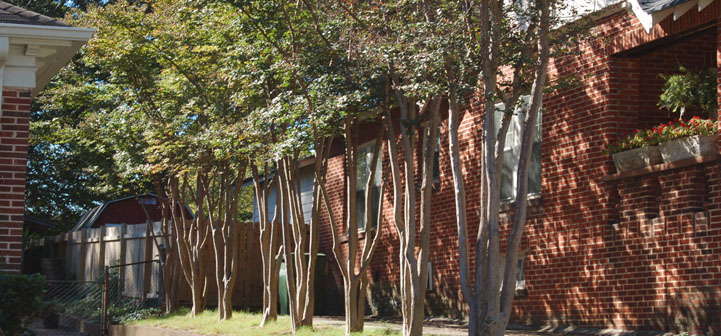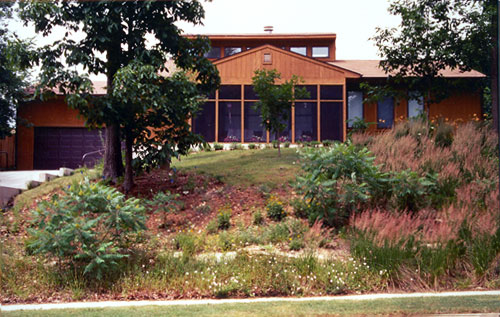Reviewed and Revised on 11/15/2013
Passive solar homes are sometimes called climate design homes, because they use the weather and environment to heat and cool the home. In some climate zones, all heating and cooling can be from the sun and wind resources available, while other climate zones will permit a percentage of the total heating or cooling required throughout the year.
Before starting to design and build for passive solar, document the following for the future location of the project:
1. Winter and summer sun altitudes (angles): The winter sun angles help to locate windows and overhangs, so that maximum sunlight enters the house for heating. The summer sun angles help to locate windows, overhangs, and deciduous trees, so the same windows are shaded to avoid heating rooms when cooling is needed. The summer sun angles are much higher from the horizon than the winter angles.
2. Location of prevailing wind breezes in the winter and summer: The winter wind directions help locate wind breaks or wind barriers (e.g. fences) to block these winds. The summer wind directions help locate operable windows to make it easier to use breezes for summer cooling.
3. Average daily temperature and humidity swings (low and high) for each month of the year: Typically, passive solar heating is needed when the indoor temperature drops below 68 degrees, and passive cooling is needed when the indoor temperature rises above 78 degrees. Temperatures between 68 and 78 degrees are generally considered comfortable and require little, if any, heating or cooling.
Good resources for local sun, wind, and temperature information:
Sun angles: SUN ANGLES
Wind directions: WIND DIRECTIONS
Average daily temperature: AVERAGE TEMPERATURES
Basic Passive Solar Design Principles
In order to fully utilize the sun and wind for heating and cooling, these 4 principles should be incorporated into a home:
Orientation of apertures (windows)
A passive solar home uses south facing windows to let the sun shine in and heat up a thermal mass (see below). These windows should be within 30 degrees of due south and should not be shaded by trees, buildings, or fences, from 9am-3pm on cold days when home heating is needed. In most climates, a passive solar home should be elongated in the east-west axis, so that the south wall is the larger wall area and available for placement of windows.
Absorbing thermal mass
A thermal mass absorbs heat when the sun is shining on it, or the interior room is warmer than the mass. When the interior room is colder than the mass (usually at night), the heat stored slowly dissipates back into the room. During winter and summer, a thermal mass works very well to store heat and to regulate the indoor room temperature. Typical materials for a thermal mass include brick, stone, thick tile, concrete, masonry units, and water. The thermal mass can be a wall or floor area, but should be located in areas with a minimal amount of furniture, rugs, and decorations that would block the sun from shining directly on the surface of the mass. The sun should shine directly onto the thermal mass. A thermal mass works better if the surface color is medium to dark.
Heat and air distribution
A passive solar home uses all three heat transfer methods of conduction, convection, and radiation to distribute the heat and air throughout the house. If the public rooms (not bedrooms or bathrooms) are open to each other, this movement of heat and air does not require fans, blowers, or ductwork like a conventional central heating or air conditioning system. For private rooms (e.g. bedrooms and bathrooms), blowers, ducts, and fans can assist in distributing heat and air from the public rooms.
Sun control (shading)
Roof overhangs, awnings, and trellises can be used to block the sun rays from the south facing windows of the home during the warm summer months. Deciduous trees on the south side of the home are helpful for sun shading, as they block the sun when they are full of leaves, and let sun shine through them during the winter when they have lost their leaves.
In addition to the 4 principles, passive solar homes typically have higher insulation values and less air infiltration compared to traditional homes. Following energy efficient new construction methods reduces summer heat gain and winter heat loss, and can increase the efficiency of the passive solar systems.
An excellent resource on designing Solar Passive Home http://energy.gov/energysaver/articles/passive-solar-home-design

